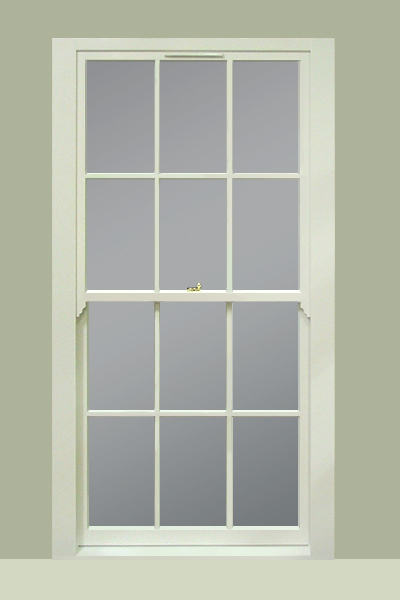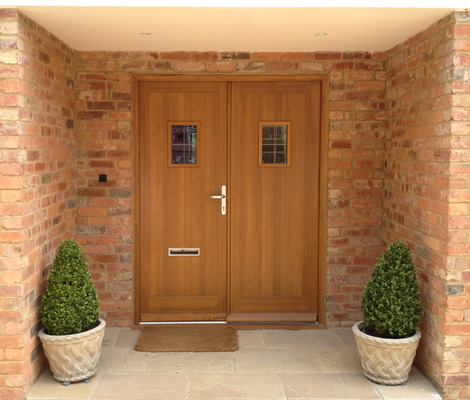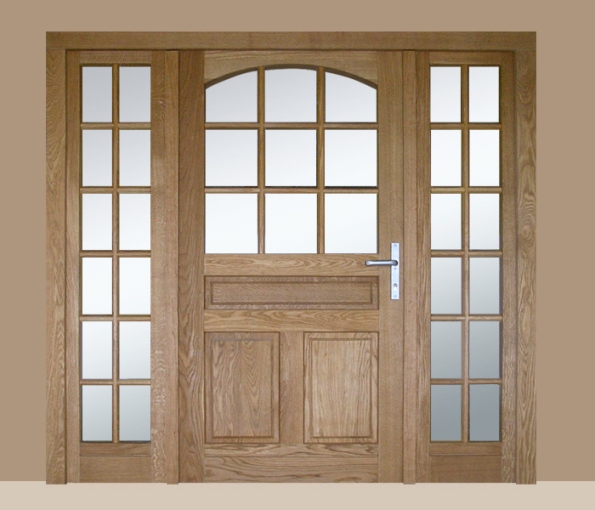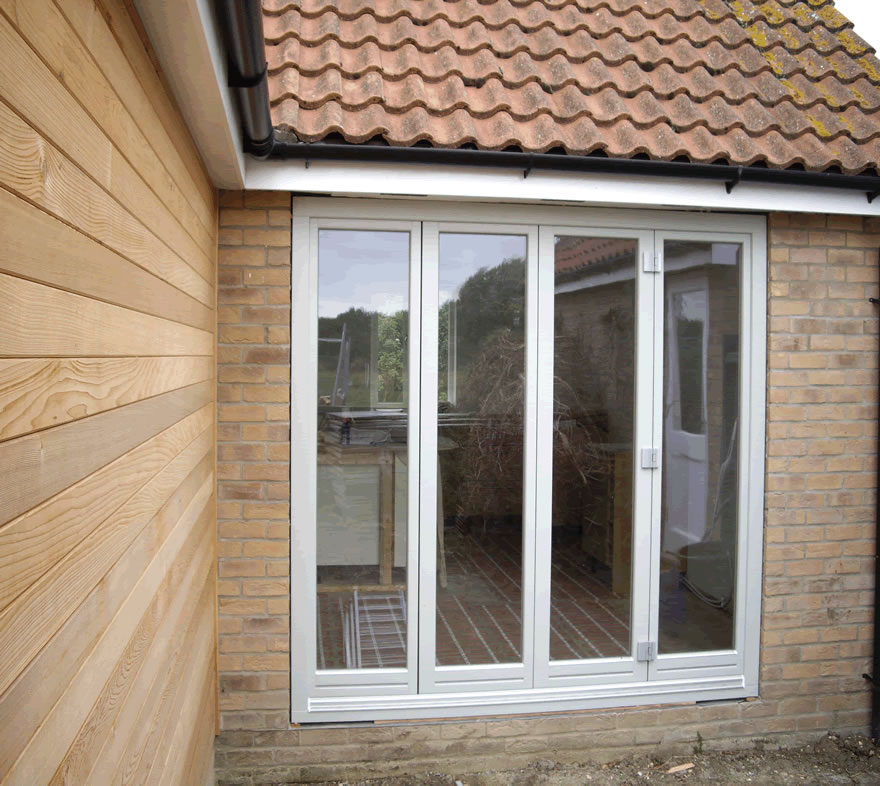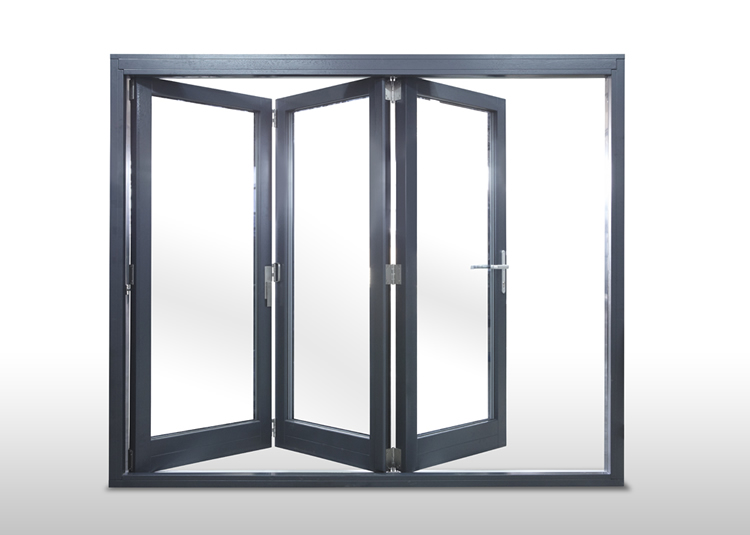London Heritage Joinery Sliding Sash windows maintain the aesthetics of traditional Victorian sash windows with the benefits of incorporating modern technology that include:
- We only use Baltic pine, which is a slow grown stable product well adapted to climatic conditions.
- Double glazing to meet future energy saving requirements, (Part L, 2013).
- Low maintenance high performance spray finishes.
- Triple glazed options are available.
Arched or curved wooden windows are available along with various options for bay windows for a home.
If you are looking for conservation Victorian windows and want to know more simply call us for our advice.


